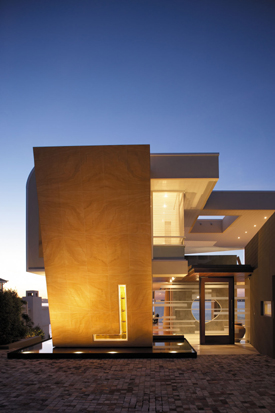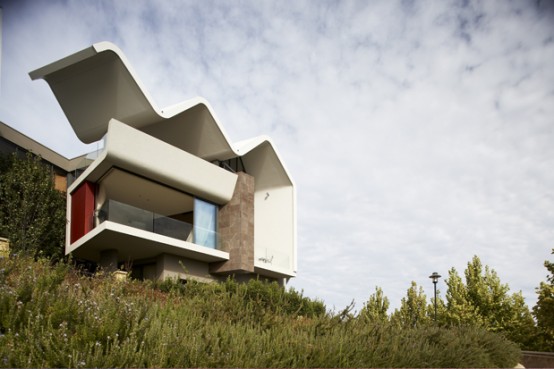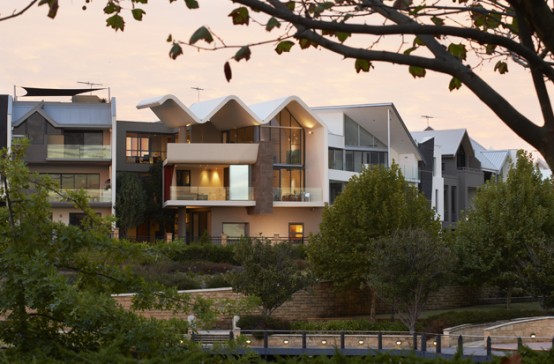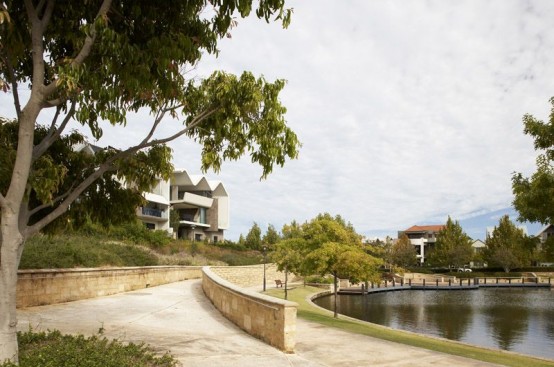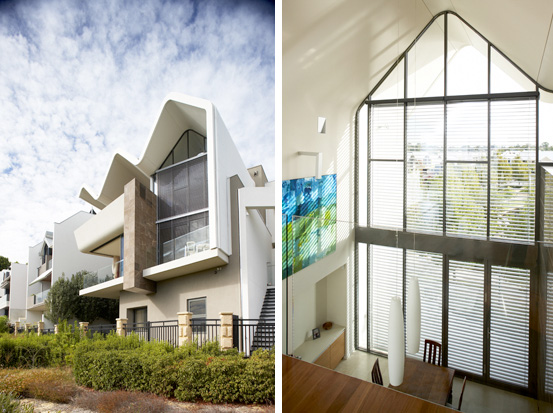Hartree + Associates Architects is well recognized design practice with a creative, dynamic team of architects and interior designers in Perth, Australia. B-Hive is one of their great contemporary works for a family of five. It’s the luxury riverfront home with beautiful Perth’s Swan River views. The project combine indoor and outdoor areas in order to maximize flexibility and comfort of the family. The design solution involved defining zones of the home and wrapping the public spaces with the roof which itself spans a 17m shelter. Concealing glass panels within the stonework, the large riverside veranda and the infinity-edge pool are things that characterize the house and differ it for many other houses near by. [Hartree Architects]



